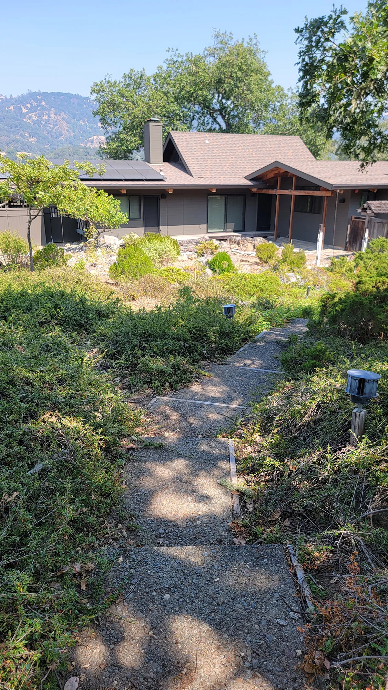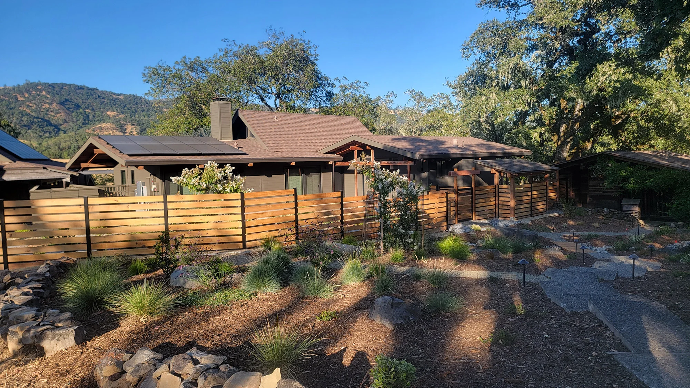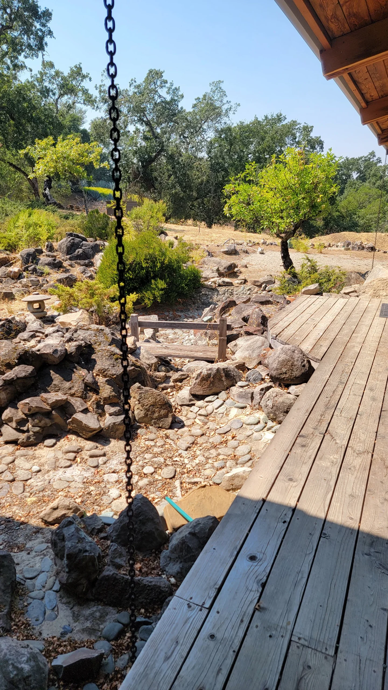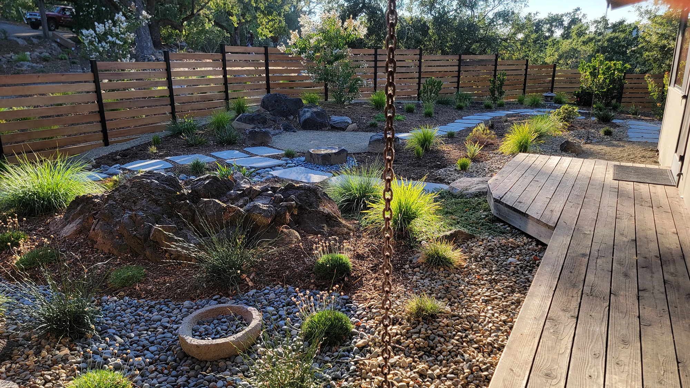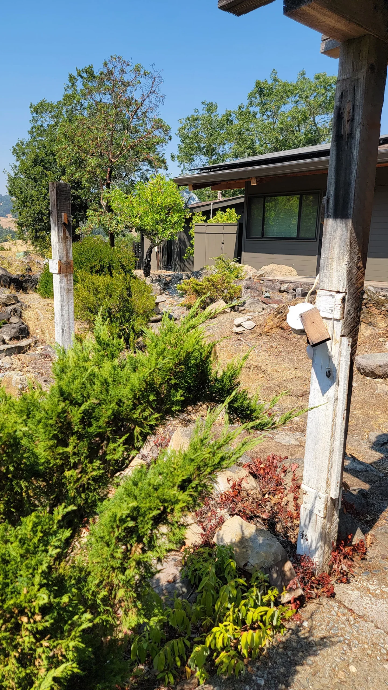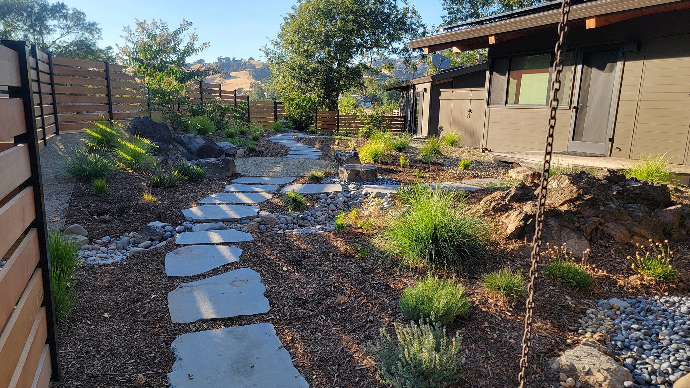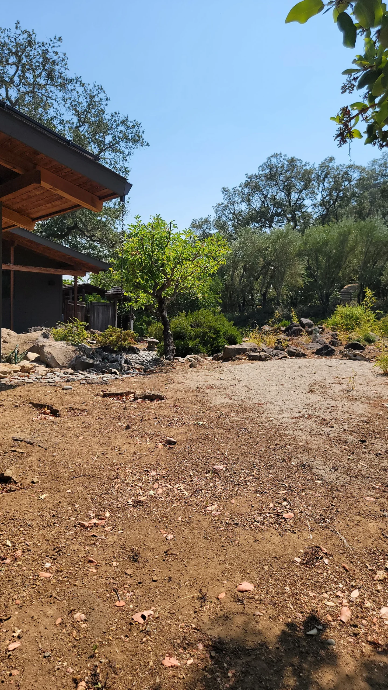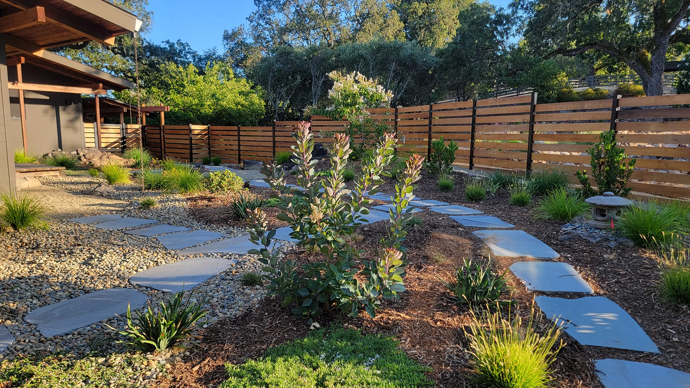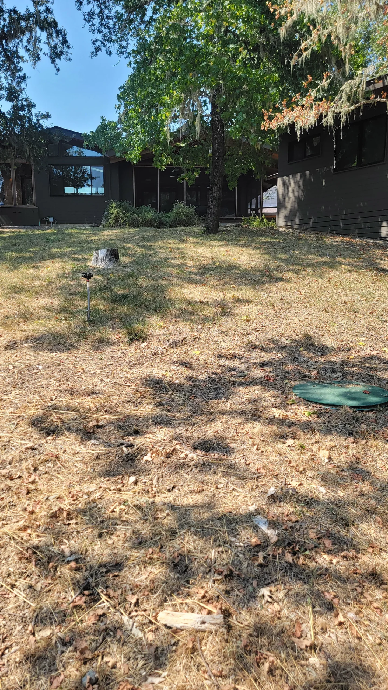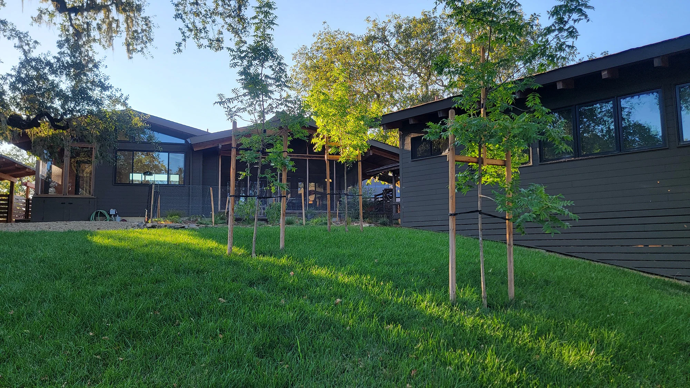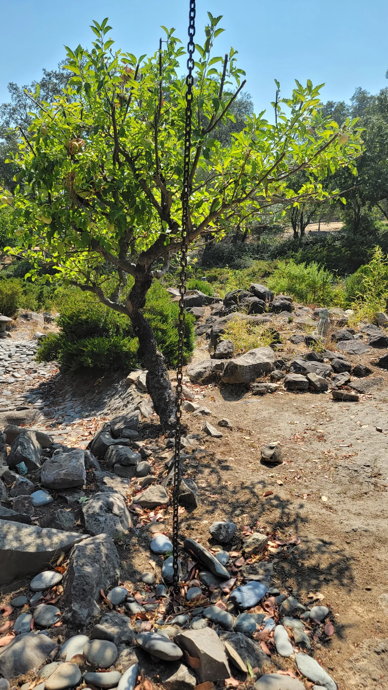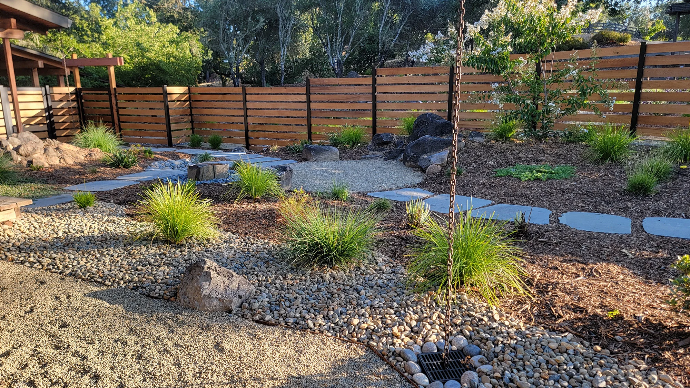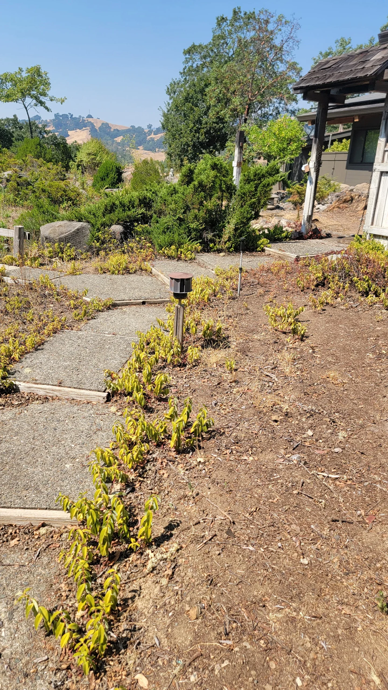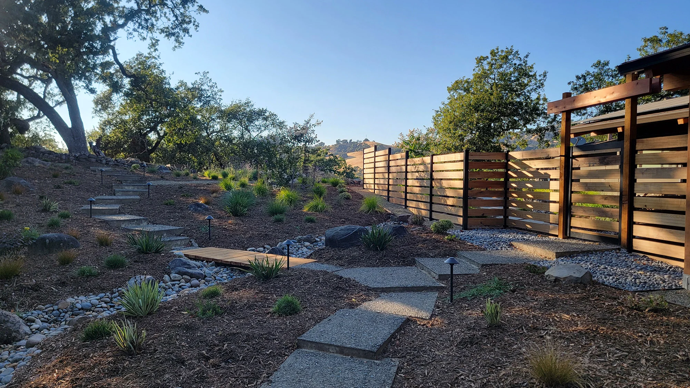They possessed a deep interest in regenerative practices, CA native plants as well as creating a drought tolerant, low maintenance, deer resistant, and fire resistant landscape as the property is located in the hills east of Geyserville, an area very prone to fire, and without fencing for the outer perimeter gardens. We were thrilled to take on design elements that cross between traditional Zen gardens and a CA native meadow that emphasized evergreen ground covers and grasses over blooming plants, a slight departure from our typical aesthetic, but one we were delighted to explore.
When approaching a fire resistant design, various types of stone and crushed rock were used to create boundaries against any flammable surfaces including a 5ft ‘Zone 0’ around the building footprint where a 1’’- 2’’ cobble was placed within a corten steel header. Additionally a fire break was placed on either side of the horizontal slat fencing to stop any advancing ground fire, the fencing itself was made of wood, however a dense hardwood was selected with steel posts and framing to limit fire ladder potential. Plants throughout the landscape were generously spaced to also reduce fire ladder potential between plant groups, and ground cover selections such as Kurapia, and Arctostaphylos ‘Point Reyes’ are known for being fire blocks due to their dense foliar growth, high moisture content, and growth patterns that remain very close to the ground.
Zen elements included using large placement boulders around a crushed rock seating area to function as natural benches that break up the boundary of the corten steel perimeter arc. Horizontal slat clear wood fencing added clean lines to define the interior courtyard, where minimal evergreen plantings create a consistently lush dynamic. A variety of stones already existing on site were used in tandem with imported stone such as black Mexican Pebble to compliment their father’s original stone inlay work leading to the front door, as well as create flowing movement through the spaces various dry creek beds which channel water away from the house during storms. Large blue-stone stepping stones weave through the landscape allowing visitors to take a contemplative stroll to various destinations and seating areas.
We deeply appreciated these client’s trust in us to create a landscape that was both familiar and different for our team, allowing us to stretch our design and installation skills into different territory working with both existing materials on site as well as importing new ones to add contemporary, yet naturalistic Zen energies into their stunning retreat in the hills of Geyserville.
